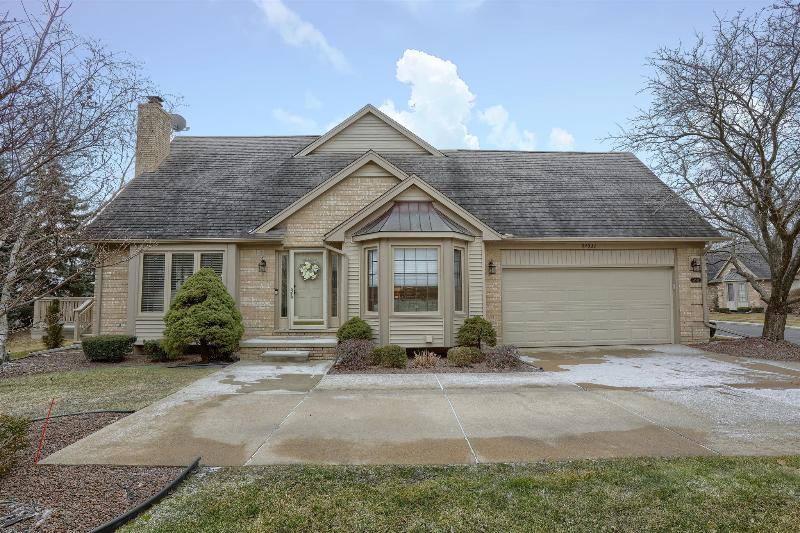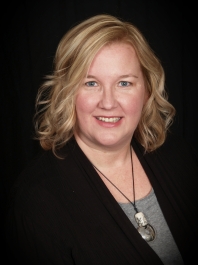$320,000
Calculate Payment
- 2 Bedrooms
- 2 Full Bath
- 1 Half Bath
- 2,599 SqFt
- MLS# 20240010540
Property Information
- Status
- Pending
- Address
- 54532 Cambridge Drive
- City
- Shelby Township
- Zip
- 48315
- County
- Macomb
- Township
- Shelby Twp
- Possession
- Negotiable
- Property Type
- Condominium
- Listing Date
- 03/09/2024
- Subdivision
- Sherwood Forest Condo
- Total Finished SqFt
- 2,599
- Lower Sq Ft
- 918
- Above Grade SqFt
- 1,681
- Garage
- 2.5
- Garage Desc.
- Attached, Door Opener, Electricity
- Water
- Public (Municipal)
- Sewer
- Public Sewer (Sewer-Sanitary)
- Year Built
- 1994
- Architecture
- 1 1/2 Story
- Home Style
- Ranch
Taxes
- Summer Taxes
- $2,136
- Winter Taxes
- $1,412
- Association Fee
- $300
Rooms and Land
- Bedroom - Primary
- 17.00X12.00 1st Floor
- Bedroom2
- 12.00X12.00 1st Floor
- Library (Study)
- 11.00X11.00 1st Floor
- GreatRoom
- 20.00X16.00 1st Floor
- Dining
- 10.00X11.00 1st Floor
- Kitchen
- 10.00X11.00 1st Floor
- Laundry
- 6.00X7.00 1st Floor
- Bath - Primary Lav
- 5.00X5.00 1st Floor
- Bath2
- 8.00X3.00 1st Floor
- Bath - Primary
- 8.00X10.00 1st Floor
- Basement
- Finished
- Cooling
- Ceiling Fan(s), Central Air
- Heating
- Forced Air, Natural Gas
- Appliances
- Dishwasher, Disposal, Dryer, Free-Standing Electric Range, Free-Standing Refrigerator, Microwave, Stainless Steel Appliance(s), Washer
Features
- Fireplace Desc.
- Great Room, Natural
- Interior Features
- Smoke Alarm
- Exterior Materials
- Brick, Vinyl
- Exterior Features
- Chimney Cap(s), Grounds Maintenance, Lighting, Private Entry
Listing Video for 54532 Cambridge Drive, Shelby Township MI 48315
Mortgage Calculator
Get Pre-Approved
- Market Statistics
- Property History
- Schools Information
- Local Business
| MLS Number | New Status | Previous Status | Activity Date | New List Price | Previous List Price | Sold Price | DOM |
| 20240010540 | Pending | Active | Mar 15 2024 12:36PM | 6 | |||
| 20240010540 | Active | Mar 9 2024 2:36PM | $320,000 | 6 |
Learn More About This Listing
Listing Broker
![]()
Listing Courtesy of
Real Estate One
Office Address 1002 N. Main Street
THE ACCURACY OF ALL INFORMATION, REGARDLESS OF SOURCE, IS NOT GUARANTEED OR WARRANTED. ALL INFORMATION SHOULD BE INDEPENDENTLY VERIFIED.
Listings last updated: . Some properties that appear for sale on this web site may subsequently have been sold and may no longer be available.
Our Michigan real estate agents can answer all of your questions about 54532 Cambridge Drive, Shelby Township MI 48315. Real Estate One, Max Broock Realtors, and J&J Realtors are part of the Real Estate One Family of Companies and dominate the Shelby Township, Michigan real estate market. To sell or buy a home in Shelby Township, Michigan, contact our real estate agents as we know the Shelby Township, Michigan real estate market better than anyone with over 100 years of experience in Shelby Township, Michigan real estate for sale.
The data relating to real estate for sale on this web site appears in part from the IDX programs of our Multiple Listing Services. Real Estate listings held by brokerage firms other than Real Estate One includes the name and address of the listing broker where available.
IDX information is provided exclusively for consumers personal, non-commercial use and may not be used for any purpose other than to identify prospective properties consumers may be interested in purchasing.
 IDX provided courtesy of Realcomp II Ltd. via Real Estate One and Realcomp II Ltd, © 2024 Realcomp II Ltd. Shareholders
IDX provided courtesy of Realcomp II Ltd. via Real Estate One and Realcomp II Ltd, © 2024 Realcomp II Ltd. Shareholders






























